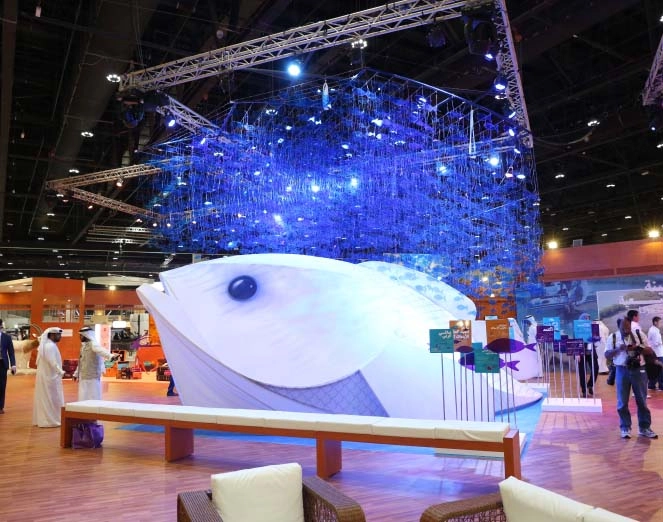ADNEC Centre Abu Dhabi’s modern exhibition halls can be easily configured to suit your needs. Our column free spaces can be joined using movable walls and can incorporate the concourse area. Ideal for B2B and B2C exhibitions as well as live events.
Everything You Need
3,167 - 7,919 SQM
12
1.9(w) - 2.1(h) M
38
Indoor and Outdoor Areas
Exhibition and event space
55,000 sqm
Concourse
17,108 sqm
Conference Halls A,B & Al Maa'red Hall
4,100 sqm
Marina Waterfront
23,707 sqm
Central Plaza
16,305 sqm
Grandstand Demonstration Area
24,028 sqm
Total Area
153,678 sqm
Floor area
Hall 1
3,522 sqm, Ceiling Height: 10M
Hall 2
3,169 sqm, Ceiling Height: 10M
Hall 3
3,168 sqm, Ceiling Height: 10M
Hall 4
3,607 sqm, Ceiling Height: 10M
Hall 5
3,610 sqm, Ceiling Height: 10M
Hall 6
3,167 sqm, Ceiling Height: 10M
Hall 7
5,143 sqm, Ceiling Height: 10M
Hall 8
5,183 sqm, Ceiling Height: 10M
Hall 9
4,409 sqm, Ceiling Height: 10M
Hall 10
5,344 sqm, Ceiling Height: 10M
Hall 11
3,959 sqm, Ceiling Height: 10M
ICC
7,919 sqm, Ceiling Height: 13.5M

.jpg)


